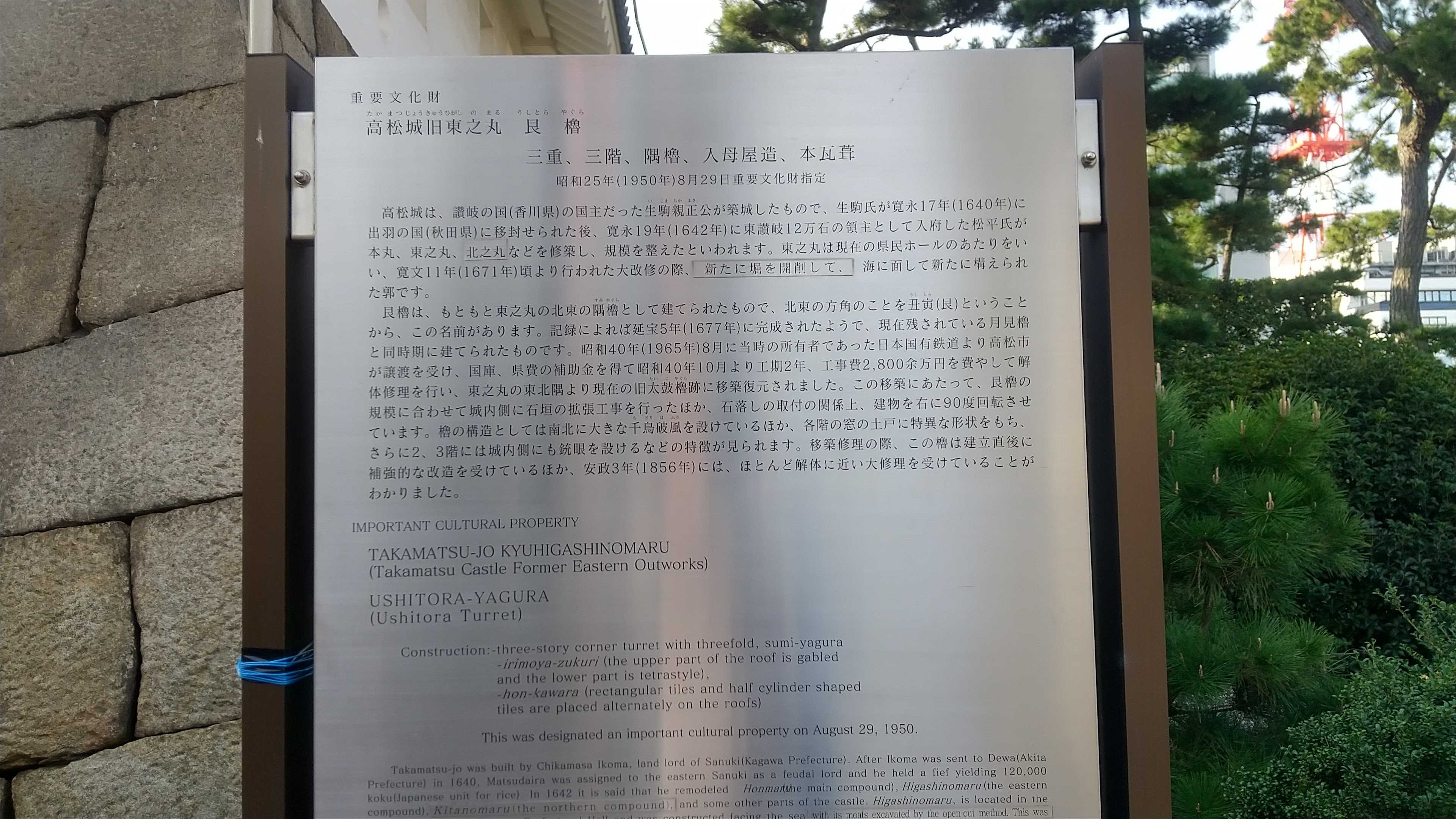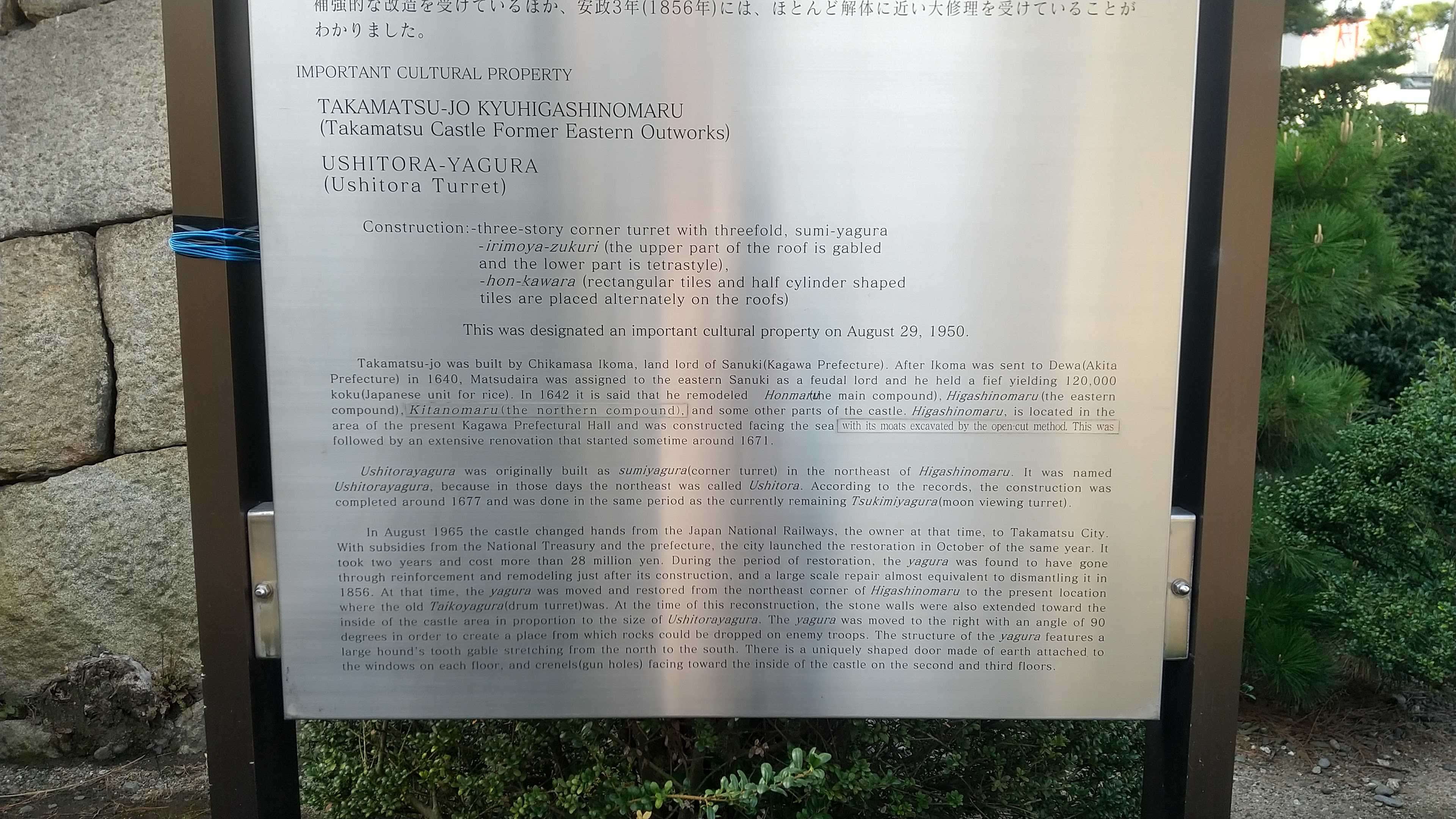
|
|
|
カテゴリ:登城
  TAKAMATSU CASTLE REMAINS (Historic Site) In the fifteenth year of Tensho (1587), Chikamasa Ikoma was granted 与えるa fief封建時代の領地dom・・・の全体の意 in Sanuki Province (present Kagawa Prefecture) by Hideyoshi Toyotomi. He began construction of the castle the following year in 1588. Some speculate であると推測するthat it was designed by Takatora Todo, while others think Yoshitaka Kuroda or Tadaoki Hosokawa. For fifty-four years, Takamatsu was under the four successive reigns of the Ikomas. Then, they were transferred to Yajima in Dewa Province, a fief yielding収穫の良い 10 thousand koku. (One koku is approx.概算して180 liters of rice.) After that, in the nineteenth year of Kan'ei (1642), Yorishige Matsudaira, who was an elder brother of Mitsukuni Mito, was granted a fief yielding 120 thousand koku in Eastern Sanuki Province and entered into Takamatsu Castle. From then, for 228 years, the majestic壮大な castle was the residence of 11 generations of the Matsudairas until "Hanseki-hokan" (the return of the domain registers 登記to the Emperor) in the second year of Meiji (1869). In the twenty-first year of Kan'ei (1644), the castle renovation 改築was initiated by Yorishige, tenshu (the castle tower) was rebuilt in 1670, higashi-no-maru (the eastern region) and kita-no-maru (the northern region) newly constructed from 1671, and it was finally completed by Yoritsune, the second generation of the Matsudaira clan. Accordingly, そんな次第でote (the main gate) was transferred from south to southeast, and goten (the palace) unifying一体化する its roles as a seat of government and a family residence was built at sannomaru (the outermost一番外の part of the castle) During the Edo Period, there were 3 layers of moats: the inner, middle, and outer moats. The total area of the castle was 660 thousand square meters (about 200 thousand tsubo) then. In the early years of Meiji, the outer moat was filled in. Gradually the area was urbanized and the middle moat was partially filled in. Today, what remains of Takamatsu Castle comprises about 80 thousand square meters. The City of Takamatsu took over the castle remains in 1954. In 1955, it was designated as a national historic site. The Gift of the Matsudaira Koueki-kai Foundation   IMPORTANT CULTURAL PROPERTY TAKAMATSU-JO KYUHIGASHINOMARU (Takamatsu Castle Former Eastern Outworks外塁) USHITORA-YAGURA (Ushitora Turret) Construction:-three-story corner turret with threefold,三重の sumi-yagura -irimoya-zukuri (the upper part of the roof is gabled and the lower part is tetra4style), -hon-kawara (rectangular 長方形のtiles and half cylinder円柱 shaped tiles are placed alternately 交互にon the roofs) This was designated an important cultural property on August 29, 1950. Takamatsu-jo was built by Chikamasa Ikoma, land lord of Sanuki (Kagawa Prefecture). After Ikoma was sent to Dewa(Akita Prefecture) in 1640, Matsudaira was assigned任命する to the eastern Sanuki as a feudal lord and he held a fief yielding 120,000 koku (Japanese unit for rice). In 1642 it is said that he remodeled.作り直す Honmaru(the main compound), Higashinomaru (the eastern compound), Kitanomaru (the northern compound), and some other parts of the castle. Higashinomaru, is located in the area of the present Kagawa Prefectural Hall and was constructed facing the sea with its moats excavated by the open-cut method. This was followed by an extensive renovation that started sometime around 1671 Ushitorayagura was originally built as sumiyagura(corner turret) in the northeast of Higashinomaru. It was named Ushitorayagura, because in those days the northeast was called Ushitora. According to the records, the construction was completed around 1677 and was done in the same period as the currently remaining Tsukimiyagura(moon viewing tur撤去する In August 1965 the castle changed hands from the Japan National Railways, the owner at that time, to Takamatsu City. With subsidies 補助金from the National Treasury 国庫and the prefecture, the city launched着手する the restoration 復元in October of the same year. It took two years and cost more than 28 million yen. During the period of restoration, the yagura was found to have gone through reinforcement補強 and remodeling just after its construction, and a large scale repair almost equivalent 等しいto dismantling撤去する it in 1856. At that time, the yagura was moved and restored from the northeast corner of Higashinomaru to the present location where the old Taikoyaguratdrum turret) was. At the time of this reconstruction, the stone walls were also extended toward the inside of the castle area in proportion 面積、規模m the size of Ushitorayagura. The yagura was moved to the right with an angle of 90 degrees90度 in order to create a place from which rocks could be dropped on enemy troops.軍隊 The structure of the yagura features特色を成す a large hound's tooth gable 千鳥破風stretching from the north to the south. There is a uniquely shaped door made of earth attached to the windows on each floor, and crenels狭間(gun holes) facing toward the inside of the castle on the second and third floors.
にほんブログ村    お気に入りの記事を「いいね!」で応援しよう
最終更新日
2022.07.24 06:41:59
[登城] カテゴリの最新記事
|